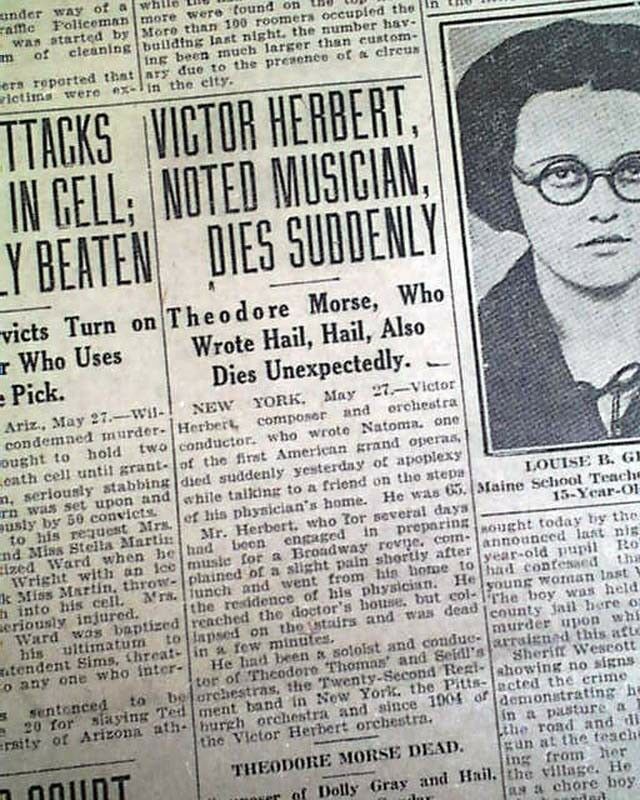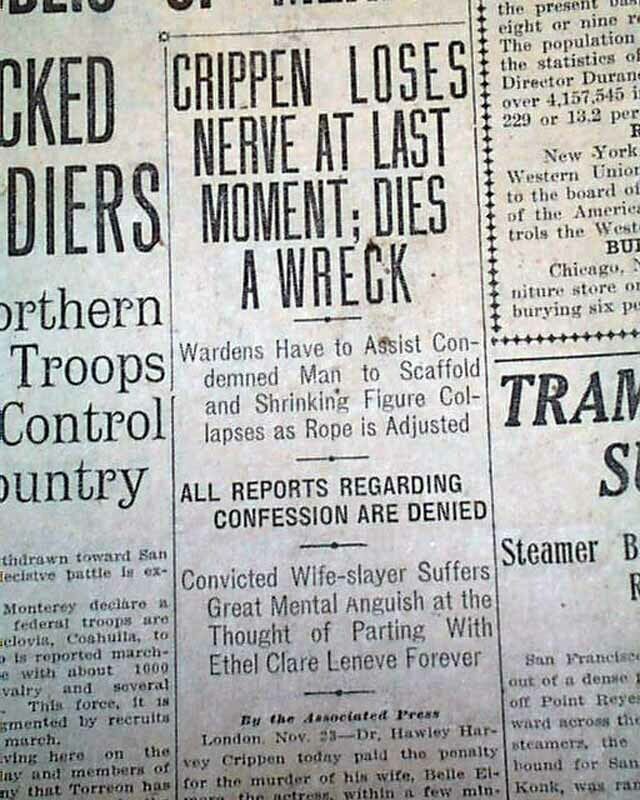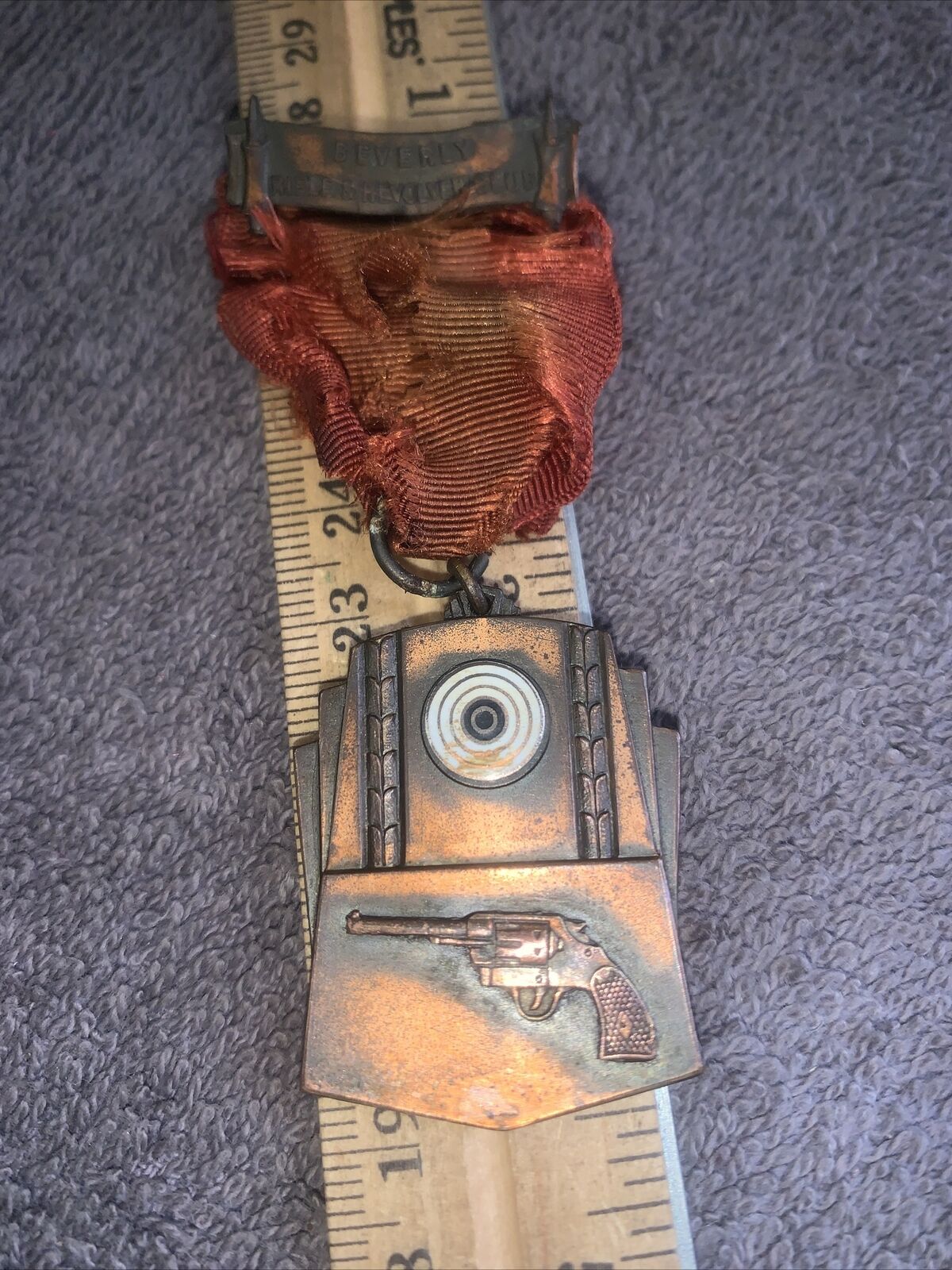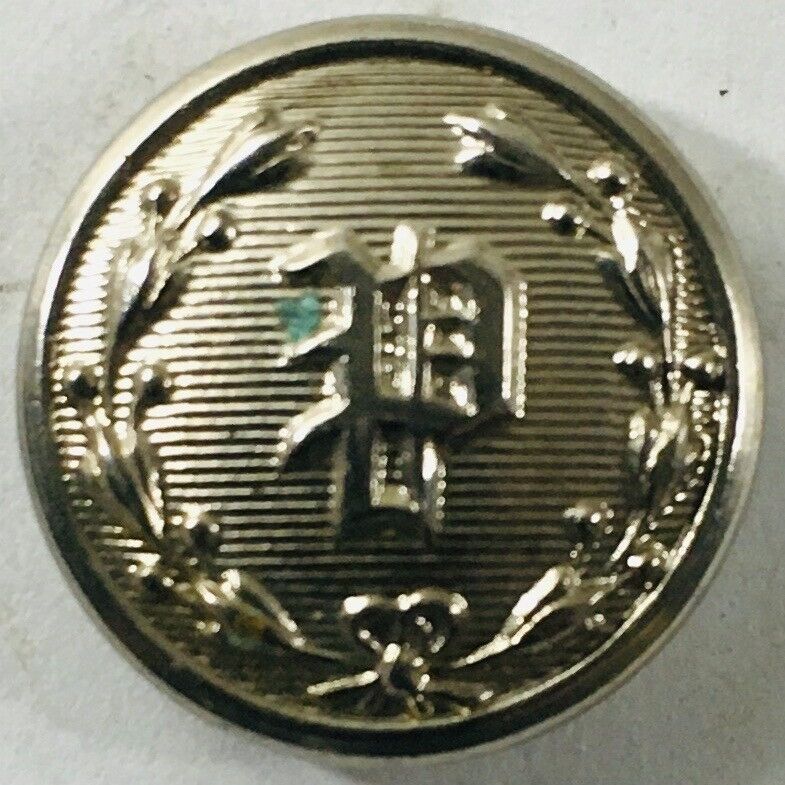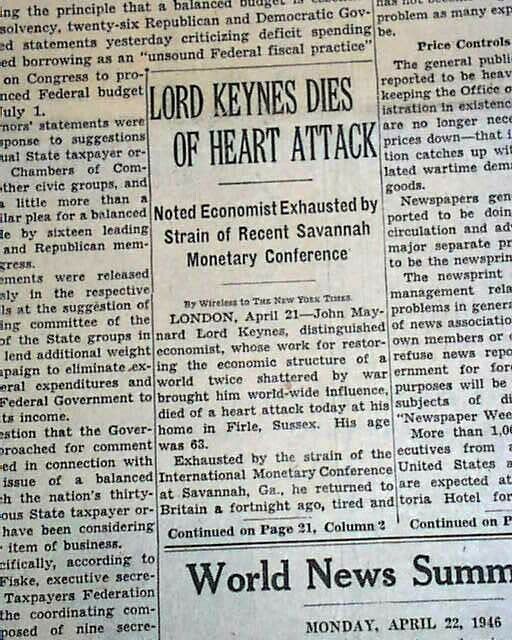-40%
Set of BLUEPRINTS & PHOTOS for Building of Graumann Theatre, LA, CA 1978-79
$ 92.4
- Description
- Size Guide
Description
This is a Set of BLUEPRINTS and PHOTOS for the Building of the Graumann Theatre/Twin Theatre in LA, CA. 1978-1979. There are 22 bound Blueprints by Maynard W. Rorman, Jr, Architect aia, that are 24”x37-1/2” in size, 8 blueprints by Meheen Engineering Corp. These show plans for the auditorium, the longitudinal section, roof deck, mezzanine floor framing plan, etc. There are some loose plans from Mel C. Glatz and associates, inc. (theatre designers and consultants) “Fire in the Labs”, Mpls, MN. These show decorative wood screens, special frabricated designs, auditorium & restroom entries. There are 64 pages of bound blueprints of “Bill of Materials” with schematics that are 21-1/4”x10” in size. Finally, there are 5 loose blueprints. One that is 18”x24” (“facade with colors”) and 4 that are 24”x36” (“snack bar tile and interior decoration”).The photos are: 18 B&W 8”x10” photos, 2 color 8”x10” photos, 4 color Polaroids, and 4 B&W 3-3/4”x4-3/4” photos. Most 8”x10” photos have this stamped on back: date, copyright Kent Oppenheimer, 1978 or 1979 and Kent Oppenheimer’s name and addrress. The photos show the progress of the building being constructed. They are not in chronological order (placed by me).Condition: EX.
Free shipping. Payment by PayPal.











